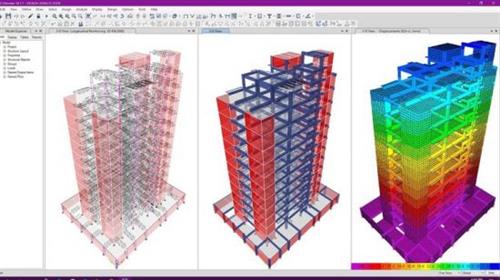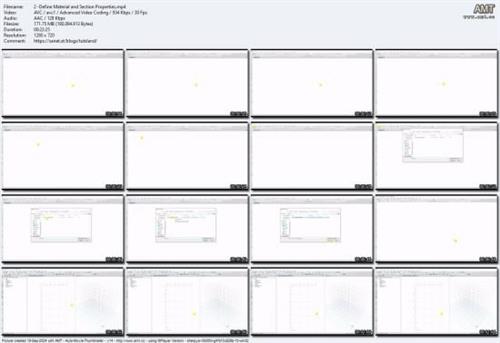- Thread Starter
- #1
Seismic Analysis and Design of a RC Building using ETABS

Published 9/2024
MP4 | Video: h264, 1280x720 | Audio: AAC, 44.1 KHz, 2 Ch
Language: English | Duration: 4h 18m | Size: 1.68 GB
Analysis and Design of a Reinforced Concrete Building according to ACI 318 and ASCE 7
What you'll learn
Gain a fundamental understanding of structural analysis and design principles, focusing on building structures.
Familiarize with the ETABS user interface, modeling tools, and workflow for creating and analyzing building structures.
Develop the ability to model different types of concrete buildings and perform static analysis.
Learn how to apply various loads (dead, live, seismic) to structural models and perform linear analysis.
Gain proficiency in designing and optimizing structural components (beams, columns, shear walls, etc.) based on design codes.
Requirements
Have a foundational knowledge of reinforced concrete design concepts.
Description
In this course, you will learn how to create a structural model for a reinforced concrete building using CSI ETABS, a globally recognized software in the structural design for reinforced concrete structures. The course will cover defining material properties and section dimensions. Once the model is set up, you will be guided on defining and applying all types of structural loads, including gravity and seismic forces. Key design topics such as mass sources, P-delta effects, modal cases, and load combinations will be explored in depth. After the model has been verified, it will undergo analysis, and multiple techniques for displaying and interpreting the results will be demonstrated, allowing you to effectively evaluate the structural performance and ensure accuracy in your design.In the design phase, shear walls will be the first focus, where you will learn a general design method and how to detail vertical and horizontal reinforcements. Beams and columns will be designed in two stages: an initial design to assess section adequacy and the final design covering longitudinal and transverse reinforcement details. Finally, the course will cover the design and detailing of slabs, ensuring you understand how to properly dimension and reinforce them in compliance with structural standards.
Who this course is for
Civil Engineering Students, Civil and Structural Engineers
Homepage:

Download link
rapidgator.net:
ddownload.com:

Published 9/2024
MP4 | Video: h264, 1280x720 | Audio: AAC, 44.1 KHz, 2 Ch
Language: English | Duration: 4h 18m | Size: 1.68 GB
What you'll learn
Gain a fundamental understanding of structural analysis and design principles, focusing on building structures.
Familiarize with the ETABS user interface, modeling tools, and workflow for creating and analyzing building structures.
Develop the ability to model different types of concrete buildings and perform static analysis.
Learn how to apply various loads (dead, live, seismic) to structural models and perform linear analysis.
Gain proficiency in designing and optimizing structural components (beams, columns, shear walls, etc.) based on design codes.
Requirements
Have a foundational knowledge of reinforced concrete design concepts.
Description
In this course, you will learn how to create a structural model for a reinforced concrete building using CSI ETABS, a globally recognized software in the structural design for reinforced concrete structures. The course will cover defining material properties and section dimensions. Once the model is set up, you will be guided on defining and applying all types of structural loads, including gravity and seismic forces. Key design topics such as mass sources, P-delta effects, modal cases, and load combinations will be explored in depth. After the model has been verified, it will undergo analysis, and multiple techniques for displaying and interpreting the results will be demonstrated, allowing you to effectively evaluate the structural performance and ensure accuracy in your design.In the design phase, shear walls will be the first focus, where you will learn a general design method and how to detail vertical and horizontal reinforcements. Beams and columns will be designed in two stages: an initial design to assess section adequacy and the final design covering longitudinal and transverse reinforcement details. Finally, the course will cover the design and detailing of slabs, ensuring you understand how to properly dimension and reinforce them in compliance with structural standards.
Who this course is for
Civil Engineering Students, Civil and Structural Engineers
Homepage:
Screenshots

Download link
rapidgator.net:
You must reply in thread to view hidden text.
ddownload.com:
You must reply in thread to view hidden text.
