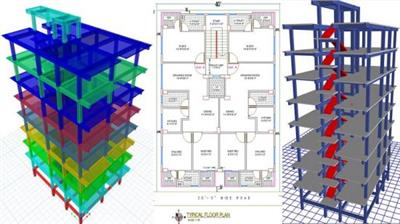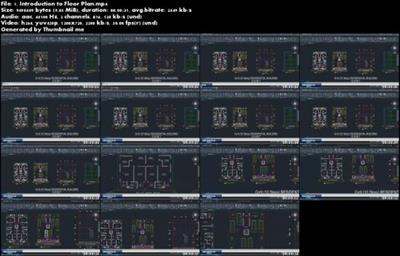- Thread Starter
- #1

ETABS Professional Course with 10 Story Building Design
MP4 | Video: h264, 1280x720 | Audio: AAC, 44.1 KHz, 2 Ch
Language: English | Duration: 4h 28m | Size: 3.4 GB
What you'll learn
Understanding floor plan, Beam-Column Layout
How to Install And Configure Etabs (If needed)
Introduction to csi Etabs
Understanding about Materials Property as per Design Code
Define Materials Property as per Design Code
Details Understanding about Section Property as per Design Code
Define Section Property as per Design Code
Slab Thickness Calculation using Excel as per Design Code
Define Slab & Wall section as per Design Code
Define Mass Source as per Design Code
Define Load Pattern
Modify Load Case
Define Load Combination as per Design Code
Define & Modify Lateral Loads as per Design Code
Calculate Earthquake Load using Excel & find out Data for Etabs
Calculate Wind Load using Excel & find out Data for Etabs
Modeling of Structures as per Plan
Assign Loads ( FF, PW, LL, WL Etc.)
Static Analysis of Structures
Dynamic Analysis of Structures
Checking Model for Base Shear Check(Seismic Value)
Checking Model for sway limitation
Checking Model for P-Delta Check of a Building
Checking Model for Soft story
Checking Model for Torsional Irregularity
Checking Model for Story Drifts and Drift Ratio
Slab Design (WSD & USD) with Excel & Etabs
Beam Design with Excel & Etabs
Column Design with Excel & Etabs
Staircase Design with Excel & Etabs
Shear Wall Design with Excel & Etabs
Main Rebar Calculation with Excel from Etabs Results
Development length & Lapping Length Cal.
Beam Shear Rebar Calculation with Excel from Etabs Results
Beam Torsional Rebar Calculation with Excel from Etabs Results
Shear Wall Horizontal Rebar Calculation (ACI 318-14)
Shear Wall Vertical Rebar Calculation (ACI 318-14)
Requirements
Concept in RC Building Design
Concept in Structural Analysis
Need a Computer with installed Etabs
Basic knowledge of the codes limitations
Description
In this course, you will learn ETABS 2020 software. In this modern world as an engineer, we design analysis and explore a structure by using software to enhance the best quality structure. Because of accurate results and analysis by etabs building analysis and design software, we are able taking decisions properly to be the safe structure for this earth.
To design a safe structure you need to learn ETABS software properly from a professional engineer so that you can design a building perfectly with minimum cost by considering maximum safety.
With my professional experience, I have created this course with a proper sequence of steps of topics so that you can understand and learn the proper way. Although the course is focused on ETABS, the structural design concepts and steps are using ACI design code and ASCE loading code for references of parameters. The course focuses on the design practice and knowledge utilized on a professional level worldwide.
After completing this course you will get the following outcomes
Will be able to design and analyze a structure perfectly.
Will be able to take the critical decision to build a safe structure.
Will be able to find out reinforcement for detailing
And Many more...
What you will get with this course?
A.1. Earth Quake Analysis Excel As per ASCE 7-05
A.2. Wind load Analysis Excel As per ASCE 7-05
A.3. Vertical Earthquake Effect Cal. Excel As per ASCE 7-05
B1. P-Delta Check As per ASCE 7-05
B2. Base-Shear Check (Seismic Value) As per ASCE 7-05
B3. Drifts and sway limitation Check As per ASCE 7-05
B4. Soft story Check As per ASCE 7-05
B5. Torsional Irregularity Check As per ASCE 7-05
C1. Two-Way Slab Design Advanced Excel Sheet in WSD/ASD Method
C2. Two-Way Slab Design Advanced Excel Sheet in USD/LRFD Method
D1-D6. Staircase Design Excel Sheet -Case 1-6 (6Nos)
E1. Beam Reinforcement Detailing & Rebar Calculation Excel Sheet
E2. Column Reinforcement Detailing & Rebar Calculation Excel Sheet
E3. Shear Wall Reinforcement Detailing & Rebar Calculation Excel Sheet
E4. Development Length and Lapping Length Calculation Excel
FXL6. Basement Wall Load Calculation Excel sheet
FXL7. Soil Site Class for Earthquake analysis
Who this course is for
Structural Engineers seeking to become expert professionals in using ETABS
Engineering Job Holder
Who want to learn Structural Design
Who want to learn Complete Etabs
Structural Design Engineer
Engineering Student

Download link
rapidgator.net:
You must reply in thread to view hidden text.
uploadgig.com:
You must reply in thread to view hidden text.
nitroflare.com:
You must reply in thread to view hidden text.
ddownload.com:
You must reply in thread to view hidden text.

