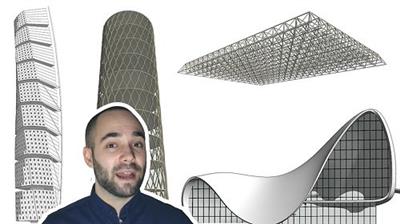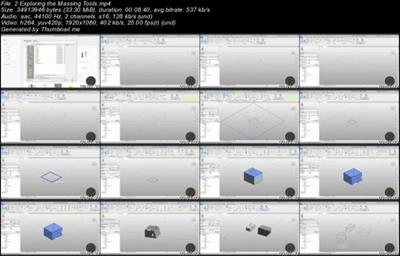- Thread Starter
- #1

Advanced Modeling in Revit - Conceptual Massing
MP4 | Video: h264, yuv420p, 1920x1080 | Audio: aac, 44100 Hz | Duration: 7h 51m | 3.25 GB
Genre: eLearning | Language: English
Explore all powerful Revit tools for modeling complex shapes
MP4 | Video: h264, yuv420p, 1920x1080 | Audio: aac, 44100 Hz | Duration: 7h 51m | 3.25 GB
Genre: eLearning | Language: English
Explore all powerful Revit tools for modeling complex shapes
To develop an understanding on how the Massing environment works we will start of with a quick overview of the workspace and then we will be covering all existing tools.
It's really important to understand how Revit looks at massing geometry because it's completely different from any other geometry especially when you look at how it get's created.
Learn about surfaces and how to get the most out of them
Surfaces are the most important end result when it comes to mass modeling. Once we have our surfaces we have to learn how to get the most out of them. You will learn how to adapt structural elements (like beams and trusses) to complex surfaces.
You will also learn how to create surface panels on on complex building shapes so you will be able to apply a panel facade on your projects!
Project 1: Turning Torso Building
The best way to learn is to take a look at a real project and that is exactly what we are doing in this chapter!
You will learn how to approach complex building forms such as the Turning Torso building. The overall strategy will be explained, how to make all adjustments to make the project as close to the real thing and also how to include details, like that panels that must be added to the facade.
In the end we will have quite a complex project made simple trough explaining all individual steps along the way!
Facade Projects
One of the most complicated aspects of the massing environment in Revit is the creation of different complex facades. This is why this whole chapter is dedicated to creating all sorts of different facades.
You will learn about all different approaches that can be used. The idea is to show you how to think outside of the box when it comes to choosing the best tool or workflow for what ever that you are trying to create!
Bonus Project: Heydar Aliyev Center by Zaha Hadid
Zaha Hadid is the first name architects think of when you mention wild complex and elegant shapes!
You will learn how to approach modeling such a complex surface that curves in so many directions. In the end there will be no shape too complex for your modeling skills!

Download link
rapidgator.net:
You must reply in thread to view hidden text.
uploadgig.com:
You must reply in thread to view hidden text.
nitroflare.com:
You must reply in thread to view hidden text.
1dl.net:
You must reply in thread to view hidden text.

