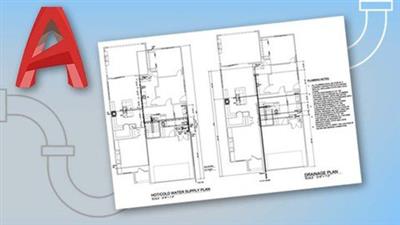- Thread Starter
- #1

How To Create A Residential Plumbing Plan In Autocad
Last updated 8/2019
MP4 | Video: h264, 1280x720 | Audio: AAC, 44.1 KHz
Language: English | Size: 637.50 MB | Duration: 0h 41m
Learn How To Create A DWV and Water Supply Plan using AutoCad
Last updated 8/2019
MP4 | Video: h264, 1280x720 | Audio: AAC, 44.1 KHz
Language: English | Size: 637.50 MB | Duration: 0h 41m
Learn How To Create A DWV and Water Supply Plan using AutoCad
What you'll learn
Students will learn how to create a plumbing plan with Autocad LT 2019
Requirements
Students should have a intermediate knowledge of Autocad and Floor Plan design
Description
In this course we will go over how to create a plumbing plan including a DWV layout and water supply layout using SketchUp as a educational tool for our plumbing diagram and then drawing 2D plumbing plans in Autocad. Students should have a basic knowledge of Autocad and Residential Construction. If you want to learn how to create a plumbing plan for residential homes this is the course for you. Students should have a basic understanding of working with Autocad and a basic understanding of residential construction.The course covers the following topics:How to know if you need a plumbing plan for your projectHow to review a floor plan to see what fixtures require a water supply.Basic overview of how a water supply plan works in a residential homeHow to create a water supply plan using AutocadHow to plan for DWV (Drain Waist and Venting) how to review the plan to see what fixtures require drainage and ventingBasic overview of how DWV plans work in a residential homeHow to create a DWV plan using AutocadHow to set your pen settings to print out in AutocadAs your instructor I will always be available to answer any questions you may have along the way.
Overview
Section 1: Introduction
Lecture 1 How to Know if you need a Plumbing Plan?
Lecture 2 Reviewing Floor Plan for Water Supply fixtures
Lecture 3 Review of Water Supply Plan in SketchUp 3D
Lecture 4 How To Create A Water Supply Plan in Autocad
Lecture 5 DWV Planning Overview
Lecture 6 Reviewing DWV Plan in SketchUp 3D
Lecture 7 How to Create DWV Plan In Autocad
Lecture 8 Setting Pens for Plumbing plan and Plotting
This Course is for anyone interested in Architectural construction and Plumbing design.
rapidgator.net:
You must reply in thread to view hidden text.
uploadgig.com:
You must reply in thread to view hidden text.
nitroflare.com:
You must reply in thread to view hidden text.
1dl.net:
You must reply in thread to view hidden text.
