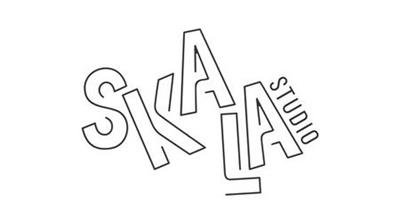- Thread Starter
- #1

SketchUp & Layout for Architects: A Quick Start Guide
Published 11/2023
Created by Mark Gregory
MP4 | Video: h264, 1280x720 | Audio: AAC, 44.1 KHz, 2 Ch
Genre: eLearning | Language: English | Duration: 16 Lectures ( 1h 6m ) | Size: 602 MB
Everything you need to know to start producing beautiful 2D drawings from your 3D SketchUp Model
What you'll learn
Get Organised - Learn how to make proper use of Layers, Groups & Components inside SketchUp to optimise your 2D and 3D output.
Create Architectural Drawings - Generate accurate & attractive Plans, Sections and Elevations. Take control of what you see and what you dont.
Control How They Look - Use SketchUp to control of how your drawings look both in 3D and 2D including colours, lineweights and hatching.
Finish Like a Pro - take your drawings into Layout to create professional looking plotsheets, complete with annotation and dimensions.
Requirements
Everything you need to know to start producing beautiful 2D drawings from your 3D SketchUp Model. Some knowledge of SketchUp modelling will be useful but not essential
Description
This is a short course but we have packed a lot of content in to get you up and running with SketchUp & Layout as quickly and as efficiently as possible. This course will take you, step-by-step, from 3D model to a full set of 2D documentation.By leveraging the power and flexibility of SketchUp Pro and its sister package Layout, we can show you how to build systems and put processes in place that will give you back your time, and save you thousands of dollars along the way. We don't just teach theory. Every lesson and every technique we will teach you has been tried and tested on real architectural projects, and is the result of years of refinement. We like to keep things simple. We will teach you everything you need to know, and nothing that you don't. Our lessons are short and easy to digest, but packed with value. We are action focussed. You don't need more information, you need an action plan and this is it. Every lesson is laser-focussed with actionable steps to help you get to where you need to be, fast.Once you witness the power of this simple piece of software you wont look back!
Who this course is for
Architects, Interior Designers, Builders and anyone wanting to produce detailed, accurate and attractive drawings from their 3D Model in SketchUp
rapidgator.net:
You must reply in thread to view hidden text.
uploadgig.com:
You must reply in thread to view hidden text.
nitroflare.com:
You must reply in thread to view hidden text.

