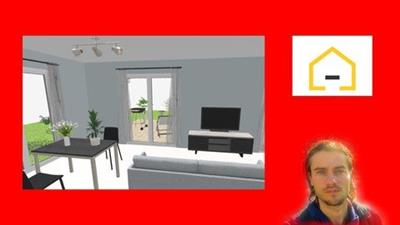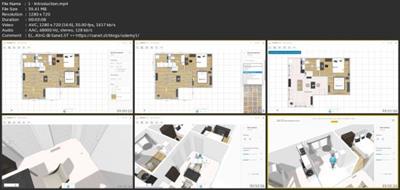O
0

Homebyme The Complete Course
Published 2/2023
MP4 | Video: h264, 1280x720 | Audio: AAC, 44.1 KHz
Language: English | Size: 4.52 GB | Duration: 6h 6m
Interior design create 2D plans and 3D renders with Homebyme
Published 2/2023
MP4 | Video: h264, 1280x720 | Audio: AAC, 44.1 KHz
Language: English | Size: 4.52 GB | Duration: 6h 6m
Interior design create 2D plans and 3D renders with Homebyme
What you'll learn
Master dashboard
Manage designs
Master navigation
Edit parameters
Work with 2D and 3D views
Use plan
Create walls
Create rooms
Create room separation
Add doors
Add windows
Add decorations
Edit floor materials
Edit wall materials
Create furnitures
Add presentation elements
Create renders
Export views
Create room design
Create house design
Create garden design
Requirements
You need to subscribe on the Homebyme
Description
HomebymeHomebyme is a software that allows you to create a 2D plan and obtain a 3D rendering in real time. This software is specialized for interior design, but it is also possible to expand on exterior design with features. The software allows to optimize all interior designs thanks to the click and drop system with preset sizes. Indeed, it is ergonomic to add doors, windows, or even furniture thanks to its vast library. Homebyme offers a very advanced library of furnitures, decorations or appliances. The change to the 3D view is very powerful with a real time view of the plan rendering. Thus, we can move around the rooms to see its layout. There is also a feature to create furnitures. Then, it is possible to export the views. Homebyme is free for all features. On the other hand, to be able to export renderings in high quality, it will be necessary to have the pro version or to buy credits. Who is the software for?- Individuals who want to create a rendering of their future apartment, house or simply design a room.- Entrepreneurs who want to work for interior design. This ergonomic tool makes it possible to make presentations and renderings for clients, both in 2D and 3D views.- Real estate agencies who want an ergonomic tool to give ideas to clients and create renderings of projects.Training courseIn this training you will learn how to use the Homebyme online tool. Step by step, you will be able to create your room, house or apartment designs efficiently . Use of the dashboard, navigation management, mastery of the various tools to be able to create walls and rooms. You will see how to perfectly add doors and windows, choose and position furnitures. You will also see how to work with materials. You will learn how to extend the design to a terrace and garden layout. Manage camera and export views. A complete project with the creation of a house will allow to apply all the features seen in the course.
Overview
Section 1: Introduction
Lecture 1 Introduction
Section 2: Start with Homebyme
Lecture 2 Start with software
Lecture 3 Manage projects
Lecture 4 Create project
Lecture 5 Start with dashboard
Lecture 6 Master navigation
Section 3: Create the structure
Lecture 7 Add wall
Lecture 8 Add room
Lecture 9 Add room separation
Lecture 10 Add exterior
Section 4: Add doors and windows
Lecture 11 Add doors
Lecture 12 Add windows
Section 5: Add furnitures
Lecture 13 Add furnitures part 1
Lecture 14 Add furnitures part 2
Lecture 15 Add decorations part 1
Lecture 16 Add decorations part 2
Lecture 17 Create collections
Lecture 18 Brand corner
Lecture 19 Community content
Section 6: Create furnitures
Lecture 20 Create furnitures part 1
Lecture 21 Create furnitures part 2
Section 7: Edit materials
Lecture 22 Edit materials part 1
Lecture 23 Edit materials part 2
Section 8: Add floors
Lecture 24 Add floors
Lecture 25 Add stairs
Section 9: Create exterior
Lecture 26 Create garden part 1
Lecture 27 Create garden part 2
Section 10: Create renders
Lecture 28 Create screenshots
Lecture 29 Create realistic images
Lecture 30 Create animations
Section 11: Add annotations
Lecture 31 Add annotations
Section 12: Add measures
Lecture 32 Add measures
Section 13: Project
Lecture 33 Project create walls
Lecture 34 Project add doors
Lecture 35 Project add windows
Lecture 36 Project add furnitures living room
Lecture 37 Project add furnitures first room
Lecture 38 Project add furnitures second room
Lecture 39 Project add furnitures bathroom
Lecture 40 Project add decorations
Lecture 41 Project add appliances
Lecture 42 Project edit materials floor
Lecture 43 Project edit materials walls
Lecture 44 Project render interior
Lecture 45 Project create garden
Lecture 46 Project create terrace
Lecture 47 Project add trees
Lecture 48 Project render exterior
Lecture 49 Project edit informations
Individuals who want to create their house or room design,Designers who want ergonomic tool to create projects and create presentations,People who want efficient tool for interior design,Real estate agencies

Download link
rapidgator.net:
You must reply in thread to view hidden text.
uploadgig.com:
You must reply in thread to view hidden text.
nitroflare.com:
You must reply in thread to view hidden text.

