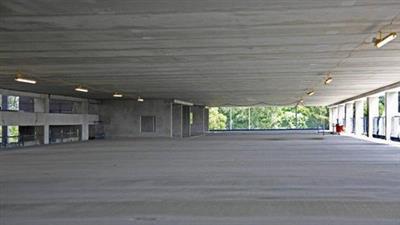O
0

Etabs & Safe In 11M Span Slab Without Cracked Of Glass Walls
Published 2/2023
MP4 | Video: h264, 1280x720 | Audio: AAC, 44.1 KHz
Language: English | Size: 867.99 MB | Duration: 1h 42m
Modeling and design of the project using flat slab (thickness, reinforcement, short term, and long term deflection)
Published 2/2023
MP4 | Video: h264, 1280x720 | Audio: AAC, 44.1 KHz
Language: English | Size: 867.99 MB | Duration: 1h 42m
Modeling and design of the project using flat slab (thickness, reinforcement, short term, and long term deflection)
What you'll learn
Structural design of R.C.C building with 11m span using Flat slab system
Structural design of the slab (thickness reinforcement and deflection)
Short term deflection
Long term deflection
Requirements
Have little information about structural design
Description
This course not just a tutorial on software ETABS and SAFE but it is a complete understanding about structural design analysis, how civil engineer must begin with the project, how he/she must think, how we can determine the dimension of the element before modeling them check it in the software. In this course we will show structural design of a slab with 11m spans in the two way ( direction x 11m ) and ( direction y 11m ). First of all we will review and study the architectural plan of the project then we will prepare the structural plan of the slab to import it into ETABS and SAFE using AutoCad. After this we will on the determination of the slab thickness. Also we will check the deflection of the slab on short term deflection and long term deflection with existence of glasses wall so the deflection must be checked well to prevent cracked and glass break. In addition to choose the best material of this project with the necessary reinforcement needed for this flat slab. Finally we draw the structural executive plans of this slab using AutoCAD. We study the need of using drop beam or deep beam and we will the design this beam if necessary using a very important software custom for beam design
Overview
Section 1: General civil engineering knowledge
Lecture 1 Flat Slab Design
Lecture 2 Solid Slab Design
Lecture 3 Ribbed Slab Design
Lecture 4 Two way waffle Slab type 1 design
Lecture 5 Two way waffle Slab type 2 design
Section 2: The course: ETABS & Safe 11m Span With Preventing Cracked Of Glass Walls
Lecture 6 Introduction to the project
Lecture 7 Arch Plan study and prepare the structural plan to import it into ETABS and SAFE
Lecture 8 ETABS Work
Lecture 9 Safe work part 1
Beginner and Expert
rapidgator.net:
You must reply in thread to view hidden text.
uploadgig.com:
You must reply in thread to view hidden text.
nitroflare.com:
You must reply in thread to view hidden text.
