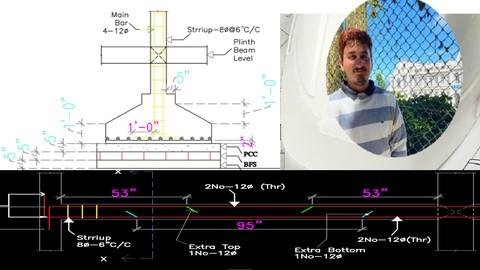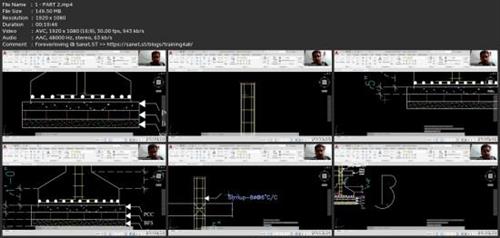- Thread Starter
- #1
Autocad Structural Drawing -Civil Engineering-Submission Dwg

Copoun Code-CIVIL01--STRUCTURAL DRAWING-SUBMISSION DRAWING-CIVIL ENGINEERING-HOW TO DRAW STRUCTURAL DRAWING IN AUTOCAD
What you'll learn
CIVIL ENGINNER
AUTOCAD STRUCTURAL DRAWING
DRAUGHTMEN
CIVIL CONSULTANCY FIRM SUBMISSION DRAWING
Requirements
NO EXPERINCE REQUIRED
Description
How the Course Will FlowWe will understand the Science Behind Building Planning and a few theories regarding the types of buildings.We will start to work on the Live Residential Building Project and Start to plan it by creating a line Diagram - Plan - Section - ElevationThe outcome of the CourseStudents Will be able to Draw their first-line diagram of the building with Concepts of Space planning and create them on AutoCAD With Plan - Elevation - SectionAll the Above Dream of Becoming a professional AutoCAD Draftsman and Starting your Consultancy or First Freelancing Work will happen if you practice this Software's DailyWorking on Live Projects -Start your 1st Project from Scratch with PlanningPrinciples of Buildings & How to Make Basic Planning for BuildingLive Project - Draw your 1st Plan of a House with ConfidenceLive Project 1- Draw Elevation & Section of 2BHK House-Hurray!!!Structural Drawing Preparation for Residential BuildingBasic Knowledge of Structural Drawing in AutoCADPreparation of Footing Structural Drawing in AutoCAD -Live projectPreparing Structural Drawing of Footing & Column ReinforcementPreparing Plinth Beam Layout in AutoCAD -HurrayWho this course is for:AutoCAD ProfessionalsCivil EngineersArchitectural StudentsInterior DesignersStructural EngineersAll Other Students & learners interested to Start their Freelancing AutoCAD Works
Overview
Section 1: COLUMN & FOOTING
Lecture 1 PART 2
Lecture 2 PART 1
Lecture 3 Footing Concept
Lecture 4 Column & Footing Center Line/Layout Plan(PART 1)
Lecture 5 Column & Footing Center Line/Layout Plan(PART 2)
Section 2: BEAM
Lecture 6 PART 1
Lecture 7 PART 2
Lecture 8 Stirrup Concept
CIVIL ENGINEERS

Say "Thank You"
rapidgator.net:
nitroflare.com:
ddownload.com:

Published 11/2024
MP4 | Video: h264, 1920x1080 | Audio: AAC, 44.1 KHz
Language: English | Size: 1.86 GB | Duration: 2h 39m
MP4 | Video: h264, 1920x1080 | Audio: AAC, 44.1 KHz
Language: English | Size: 1.86 GB | Duration: 2h 39m
Copoun Code-CIVIL01--STRUCTURAL DRAWING-SUBMISSION DRAWING-CIVIL ENGINEERING-HOW TO DRAW STRUCTURAL DRAWING IN AUTOCAD
What you'll learn
CIVIL ENGINNER
AUTOCAD STRUCTURAL DRAWING
DRAUGHTMEN
CIVIL CONSULTANCY FIRM SUBMISSION DRAWING
Requirements
NO EXPERINCE REQUIRED
Description
How the Course Will FlowWe will understand the Science Behind Building Planning and a few theories regarding the types of buildings.We will start to work on the Live Residential Building Project and Start to plan it by creating a line Diagram - Plan - Section - ElevationThe outcome of the CourseStudents Will be able to Draw their first-line diagram of the building with Concepts of Space planning and create them on AutoCAD With Plan - Elevation - SectionAll the Above Dream of Becoming a professional AutoCAD Draftsman and Starting your Consultancy or First Freelancing Work will happen if you practice this Software's DailyWorking on Live Projects -Start your 1st Project from Scratch with PlanningPrinciples of Buildings & How to Make Basic Planning for BuildingLive Project - Draw your 1st Plan of a House with ConfidenceLive Project 1- Draw Elevation & Section of 2BHK House-Hurray!!!Structural Drawing Preparation for Residential BuildingBasic Knowledge of Structural Drawing in AutoCADPreparation of Footing Structural Drawing in AutoCAD -Live projectPreparing Structural Drawing of Footing & Column ReinforcementPreparing Plinth Beam Layout in AutoCAD -HurrayWho this course is for:AutoCAD ProfessionalsCivil EngineersArchitectural StudentsInterior DesignersStructural EngineersAll Other Students & learners interested to Start their Freelancing AutoCAD Works
Overview
Section 1: COLUMN & FOOTING
Lecture 1 PART 2
Lecture 2 PART 1
Lecture 3 Footing Concept
Lecture 4 Column & Footing Center Line/Layout Plan(PART 1)
Lecture 5 Column & Footing Center Line/Layout Plan(PART 2)
Section 2: BEAM
Lecture 6 PART 1
Lecture 7 PART 2
Lecture 8 Stirrup Concept
CIVIL ENGINEERS
Screenshots

Say "Thank You"
rapidgator.net:
You must reply in thread to view hidden text.
nitroflare.com:
You must reply in thread to view hidden text.
ddownload.com:
You must reply in thread to view hidden text.
